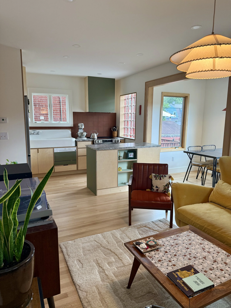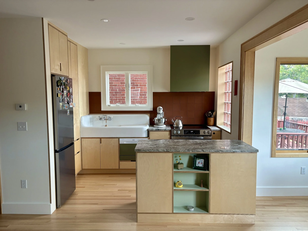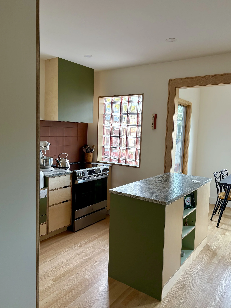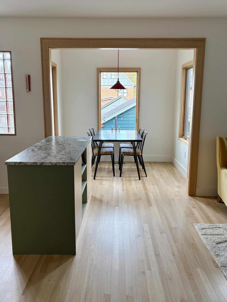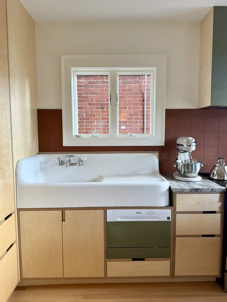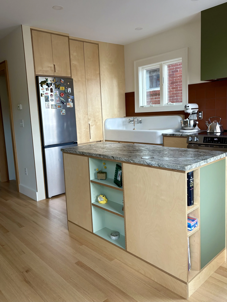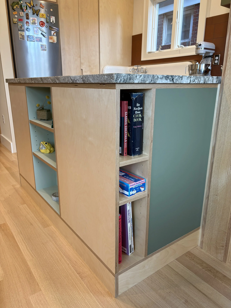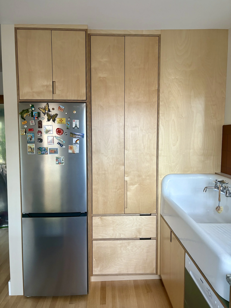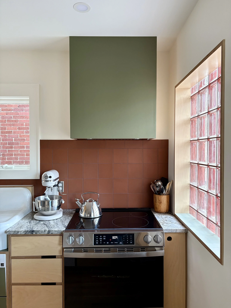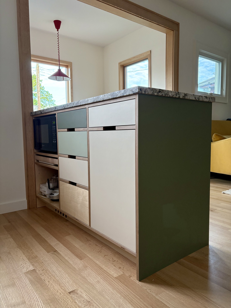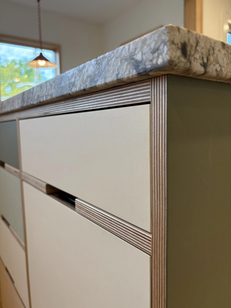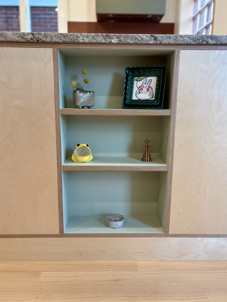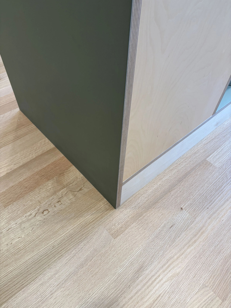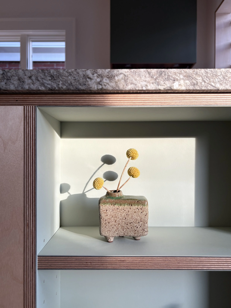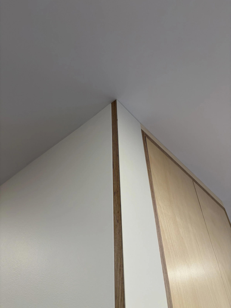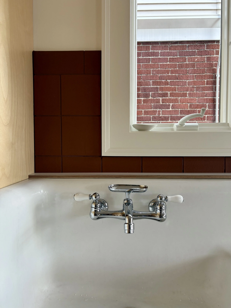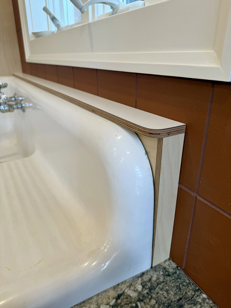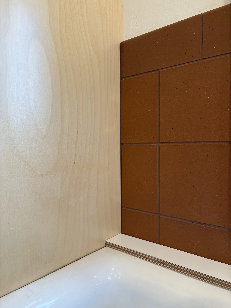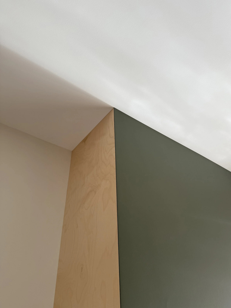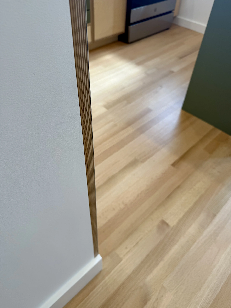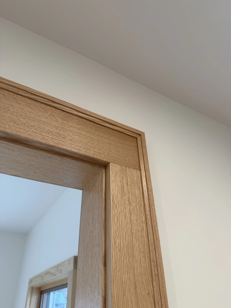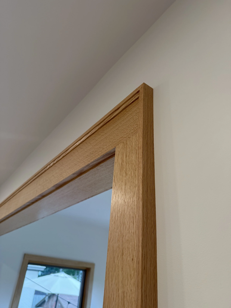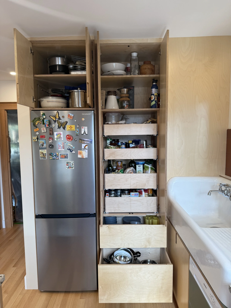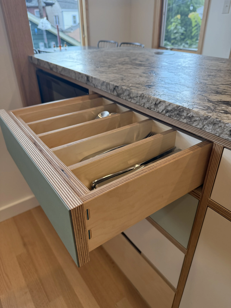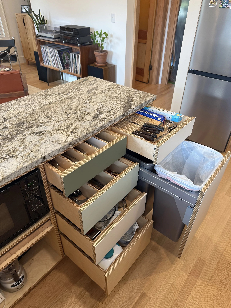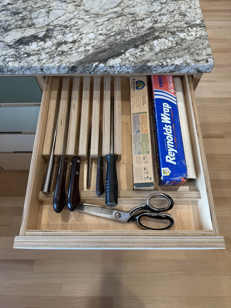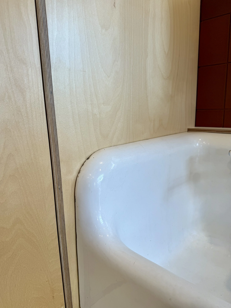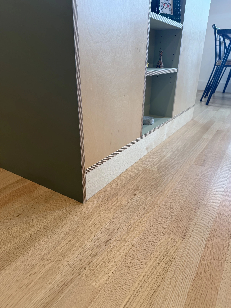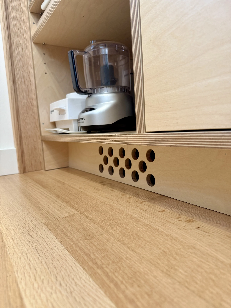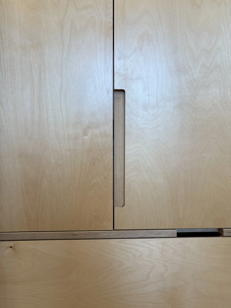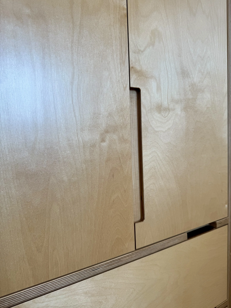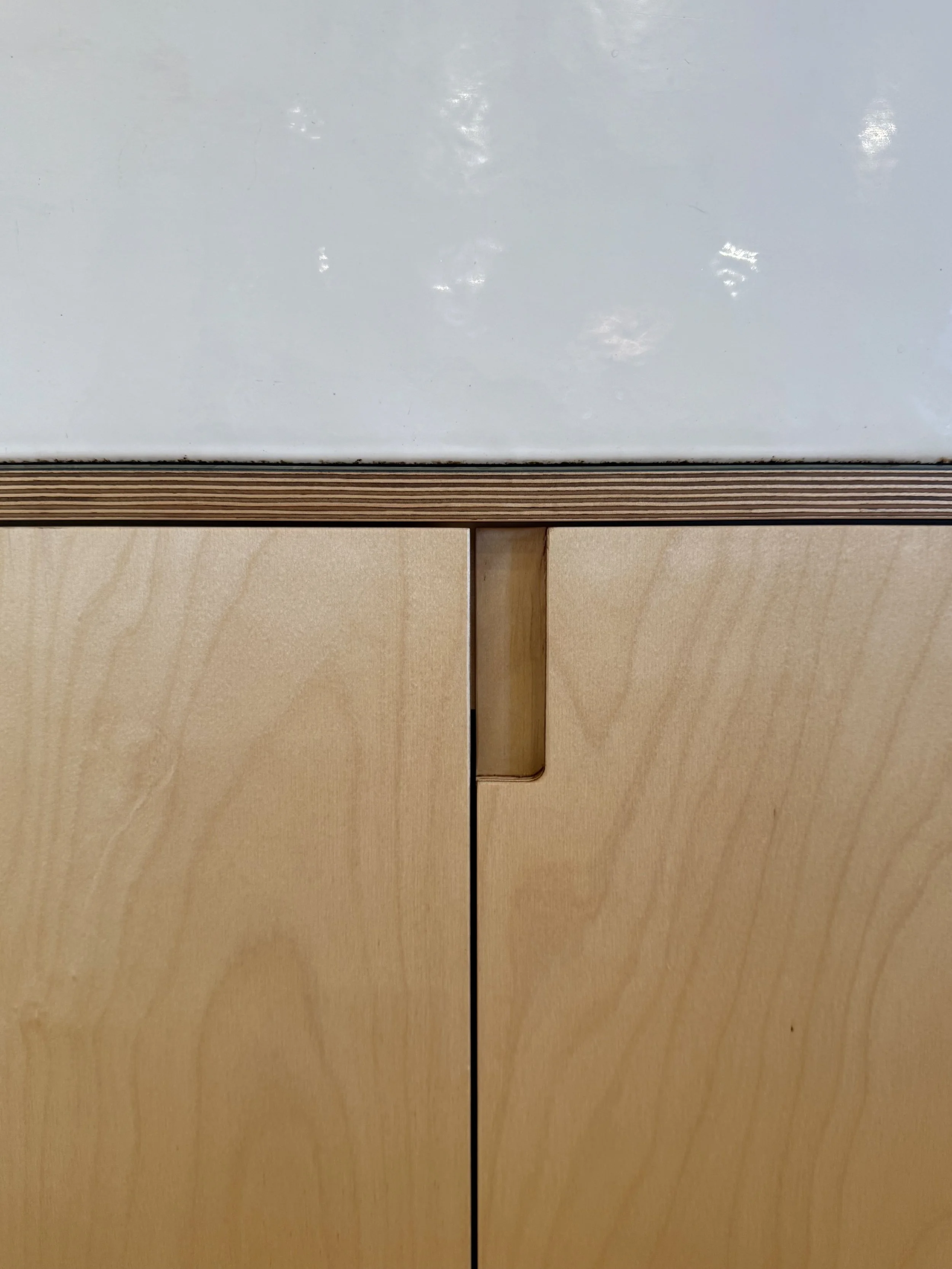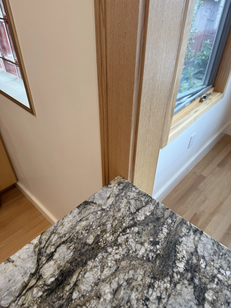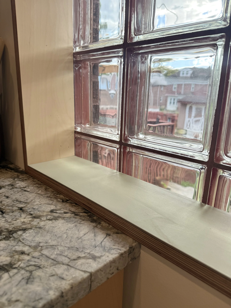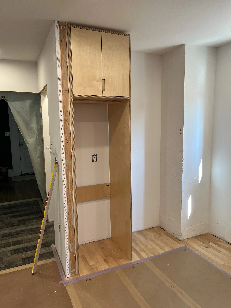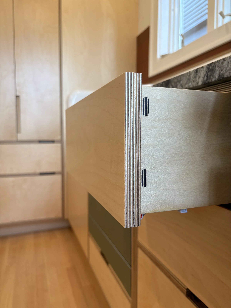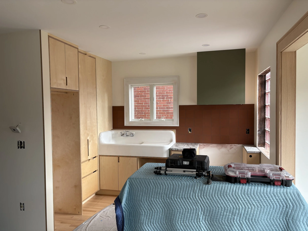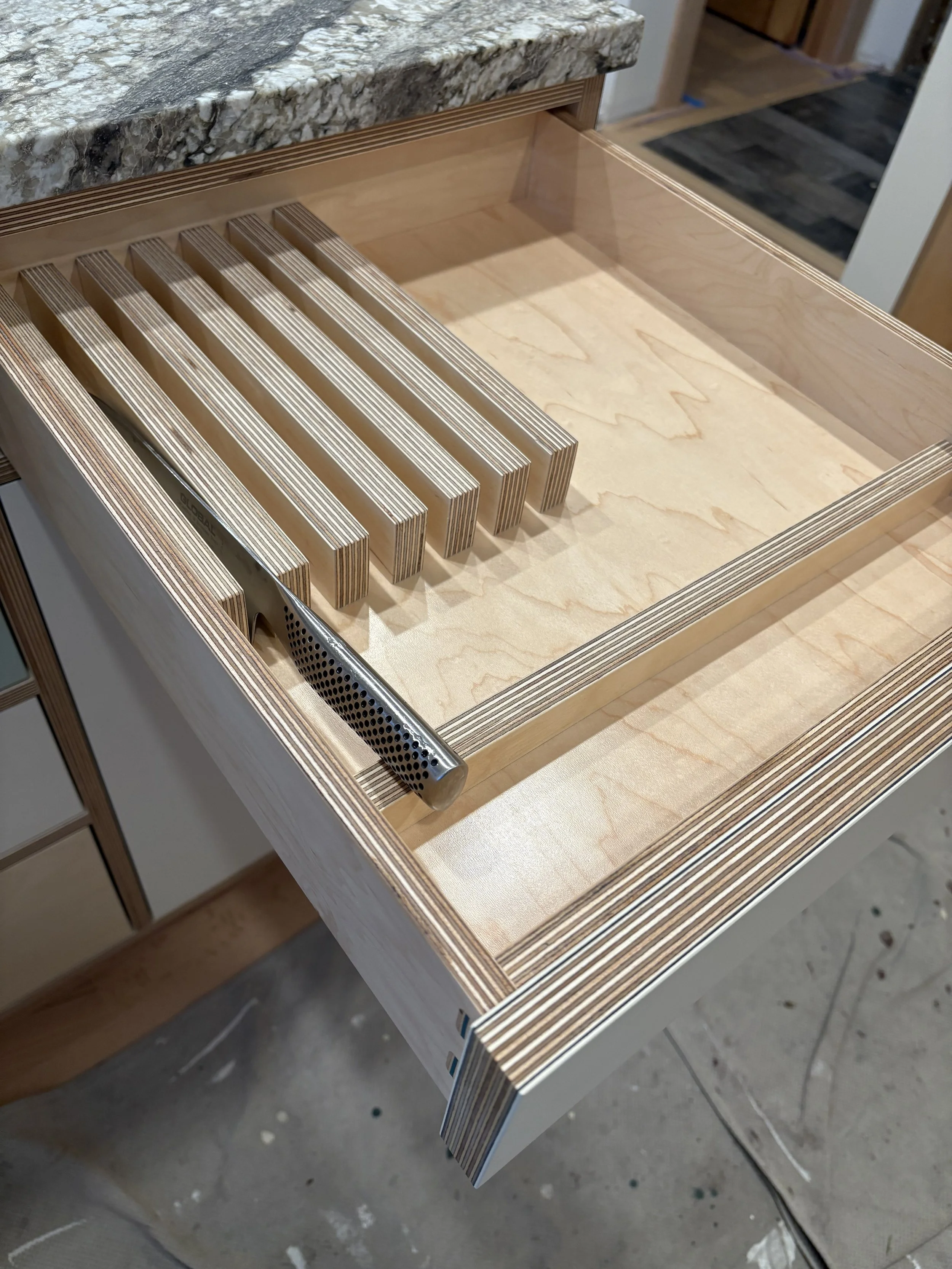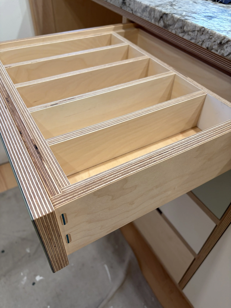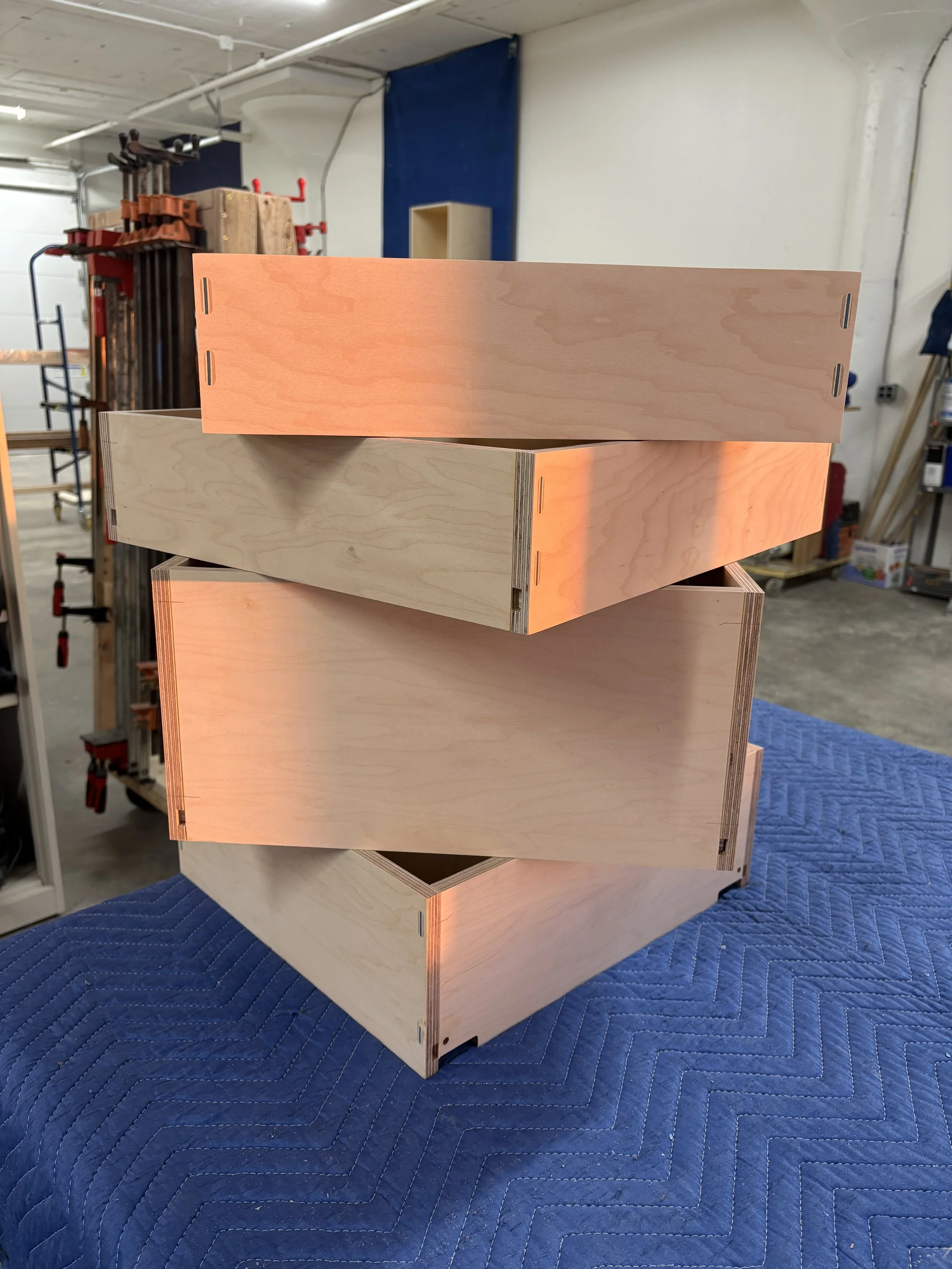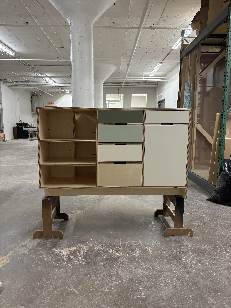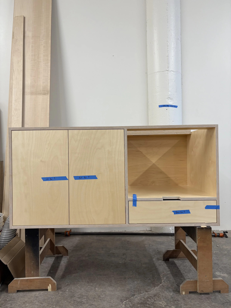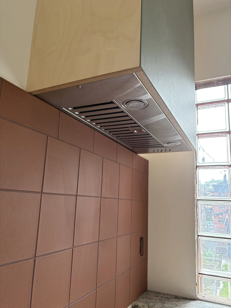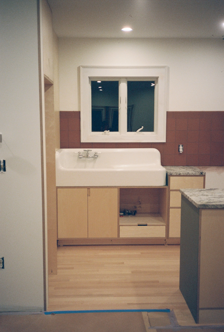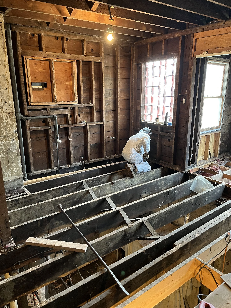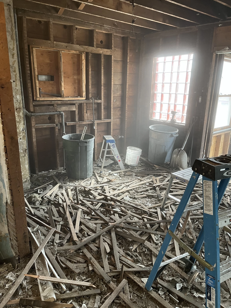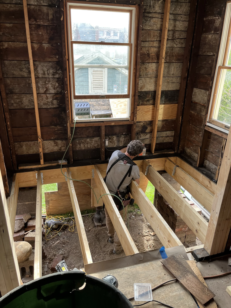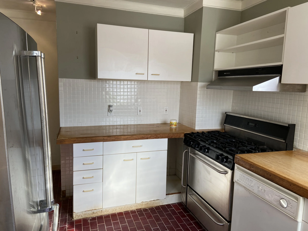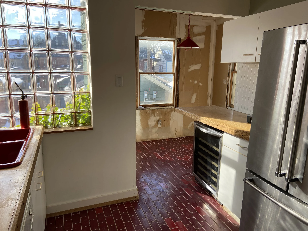Maddy’s Kitchen
We are excited to show this project, which has been underway for a long time. Built for Forest’s personal home, this kitchen was intended to show some of the strongest tenets of PareForm’s approach. The inset cabinetry was built from our UV birch plywood with colors from Forbo furniture linoleum placed throughout. This relatively small kitchen was purpose built for high functionality while maintaining a personal feel. We wanted to show how a kitchen can be both an object of design intent as well as an enjoyable place to prepare a meal. Further, we want to show that our cabinets can accommodate a variety of styles, colors, tastes, and textures. We believe that rather than choosing a specific time period or style with rigid confines, allowing varying tastes and preferences to shine through can result in a cohesive design and a better chance of outlasting fads and trends. For simplicity, we broke some of our decisions into the following categories.
Sink - Our vintage Kohler sink is from the 1920’s but was built into a plywood kitchen alongside modern appliances and more contemporary detailing. The sink has a unique backsplash that marries up to the plywood panel covering our chimney, while the shelf behind it gives a place for soap and other necessities. The faucet is from American Standard.
Island - This island was designed to have intentional prep space. With kitchens becoming an object of class distinction or purely visual pleasure, making a kitchen ready for cooking means having an area that is easy to clean, located near a trash can, has power for appliances, and occasionally requires a design sacrifice in the name of functionality. We provided power by using a pop-up outlet from Hubbell. The four sided island in our kitchen, though smaller than many others, packs in all the necessities of cooking along with a cookbook shelf and niche to display some favorite items. We were able to do this by building the island as one cabinet, saving space, material, and giving added functionality.
Hardware/Integrated Pulls - Softclose blum drawer slides and hinges throughout. The pull-out trash can is from Rev-a-shelf. We used only integrated handles for all the drawers and doors to keep a clean aesthetic, but also to make the kitchen easier to clean. Additionally, handles in small kitchens often snag on clothing as you move around the space, so these flush details make the kitchen more user friendly.
Drawers - There are a few functional details that should be noted. Drawers are the best way to store almost everything, especially in cabinets that are below countertops. While they can add cost, we see the ability to access those items to be paramount. Each drawer can be customized to hold exactly what it needs to, whether it's silverware, knives, spices, or anything else you can think of. The large tall pantry has adjustable drawers that can be changed in height to accommodate the different items. For all of the drawers I used custom made dominos from old skateboards to add some color.
Backsplash - Tile can be expensive, so we opted for a low cost unglazed quarry tile called ironspot from Elemental. The tile is made in America, and the grout is the matching quarry red. Quarry tile is durable, timeless, fully recyclable, and is made from natural materials with comparably low levels of silica. We used matching bullnose tile across the top of the backsplash to give a nice cap.
Appliances - We opted to have small appliances in our kitchen, which is more reminiscent of an apartment or european design. We chose a Sharp fridge which is only 24” wide. This allowed us to have more storage in other areas, and since we live near grocery stores, it was not an issue for us. To the left of the refrigerator is a tall panel capping the end of the wall to start the kitchen. This was a difficult detail to execute with the drywall, but it will be more durable than a typical corner bead. The tall apron on the sink prevented us from having a typical sized dishwasher. We chose to use a Danby countertop model to fit underneath. Using a dishwasher saves water, and we typically run our little dishwasher once a day. The task of emptying it is lessened significantly because of its size, and food has less time to sit on the dishes, making them come cleaner in the end. The stove is an induction range from GE. We weren’t planning on buying a new stove, but this is the last year of the federal subsidy for home energy upgrades, so we thought the time was as good as any.
Glass Block - Despite some other opinions, the glass block window stayed because it's thermally efficient, well installed, and casts interesting light across the kitchen in the evenings. It also provides some privacy from the back alley. The trim is made from ½ birch plywood with a Forbo window stool for added durability.
Countertops - We used a remnant piece of granite for the countertops throughout the kitchen. The finish is honed rather than polished, which gives the countertop a more natural and tactile feel.

